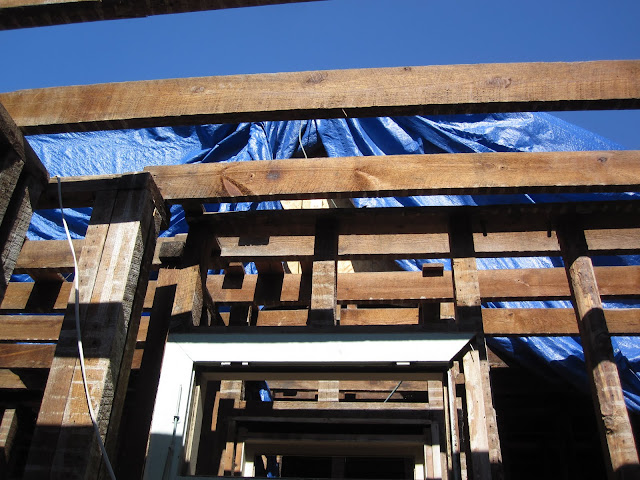 |
| March 2011 : The sagging Butler's Pantry is on the lower left with a plywood and tar paper roof. It's no wonder it was sagging. |
 |
August 2011: The pantry had to be torn down to build its new brick foundation. This is the doorway to the missing Butler's pantry as seen from the kitchen. |
 |
| Decmber 2012: The newly built pantry is in the lower right of this photo where boards are leaning up against the house |










