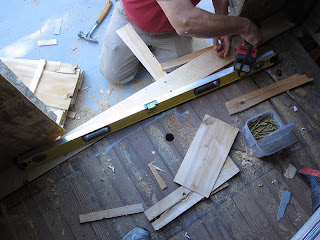After all, tomorrow is another day.
Wednesday, November 30, 2011
IN THE WORDS OF SCARLETT O'HARA
I've no pictures to post today, only tired and cramped hands to attest to the fact I have been PRIMING each and every piece of trim and molding that is going up onto the addition. The master carpenter who is trimming out the house is quite good and patient enough to wait for me to prime each piece of trim before he cuts and installs it. He had a particular treat for me yesterday when he pointed out that 525 dentIl molding TEETH had been cut and were ready for priming if I so chose to do it. Without a speck of enthusiasm for the task, I have completed about 400 the 525 teeth. I will get more primer and complete that task tomorrow.
Wednesday, November 23, 2011
"1907"
Cleaning house several months ago yielded a definitive dating of the house here on Hawthorne Avenue.
This I found written on a section of the paper insulation under the back stairs. It said,
" Norman Ely
120 E. 13 th
Manchester
Nov. 18, 1907"
RIDDLE ME THIS
While on a ladder attaching nailing flanges last week, I noticed this pencil writing on the back of the original clapboard siding. My assumption is it was a calculation used in constructing the house back in 1907.
However.......
........what kind of math is this?
Sunday, November 20, 2011
MISS MAGNOLIA LOVES A PARTY
Friday evening we hosted an impromptu gathering of friends.
A clean tablecloth and a quick trip to the wine and cheese shop and we are set.
No pre-party dusting or vacuuming required at this construction site.
An eager hostess awaiting her guests sets the tone of the affair.
Hats, coats and scarves are highly recommended in an unheated space this November evening.
Miss Magnolia LOVES a party but not wine.
Saturday, November 12, 2011
FAIT ACCOMPLI
Dear Reader,
If you've missed recent posts, you may read here to know how excited I must be to see yesterday's progress on my house.......
If you've missed recent posts, you may read here to know how excited I must be to see yesterday's progress on my house.......
 |
| AHHHHHHHHHH.......Lightning rod |
Wednesday, November 9, 2011
DONNIE TO THE RESCUE.....AGAIN!
In September we took delivery of new doors for the addition and garage. Beautiful double-paned fir doors. The one seen here goes on the second floor out to the deck.
Last week, the hired contractor installed this door......improperly.
 |
| No Jack stud, no tape, no house wrap, .... |
Last Sunday, Donnie #1 removed the door and installed it properly.
 |
| Leveling with shims |
 |
| Sealing with tape and caulk |
 |
| Installed.........PROPERLY
Now the door is in right, supported from the roof line to the foundation on the 1st floor. Donnie to the rescue, again.
|
Tuesday, November 8, 2011
COLORS OF FALL
 |
| Thomas (roofer) trims a strip of copper to mount as flashing above the newly installed copper ledge outside the 3rd floor window |
 |
| Copper scraps on the roofing truck |
 |
| I love the new copper ridge roll on the garage |
 |
| Thomas created a nice copper detail around the base of the chimney along the roofline on the 2nd story. |
 |
| Roofers form and cut copper sheets to fit snug on the roof |
Monday, November 7, 2011
KEEPING THE WATER OUT
Four months ago we rebuilt several sills on the French doors. We took time last week to continue working on those thresholds to prevent water coming in. Donnie and I measured, cut, sanded and installed thresholds on all four upstairs sills.
 |
| We used fir for the threshold |
In order to create a tighter fit between door and threshold, we trimmed the bottom of each door.
Thursday, November 3, 2011
SHOWER TIME !
We've been working recently on the master bath. Removing old flooring, replacing flooring, building walls, altering same walls, moving same walls. All this while hired contractors (HVAC, window, electrical, & plumbing) attempt to get their work done around us. It has been most challenging to the plumbing contractor who has had to move his shower pipes and drain more than once. (Thank you James for the enormous amount of patience you've shown us. Your work has been tip-top. We promise not to move or rebuild another wall.)
 |
| Wallace pulls up old flooring and prepares to replace with 3/4 ply in the shower stall. |
 |
| Plumbing for the shower is in and the shower 'vestibule' is complete. On the right is a floor to ceiling wall and on the left is a knee wall separating the shower from the toilet. |
 |
| Billye tests out the new plywood flooring and wonders, "So, where is this shower you told me was up here?" |
Subscribe to:
Posts (Atom)














